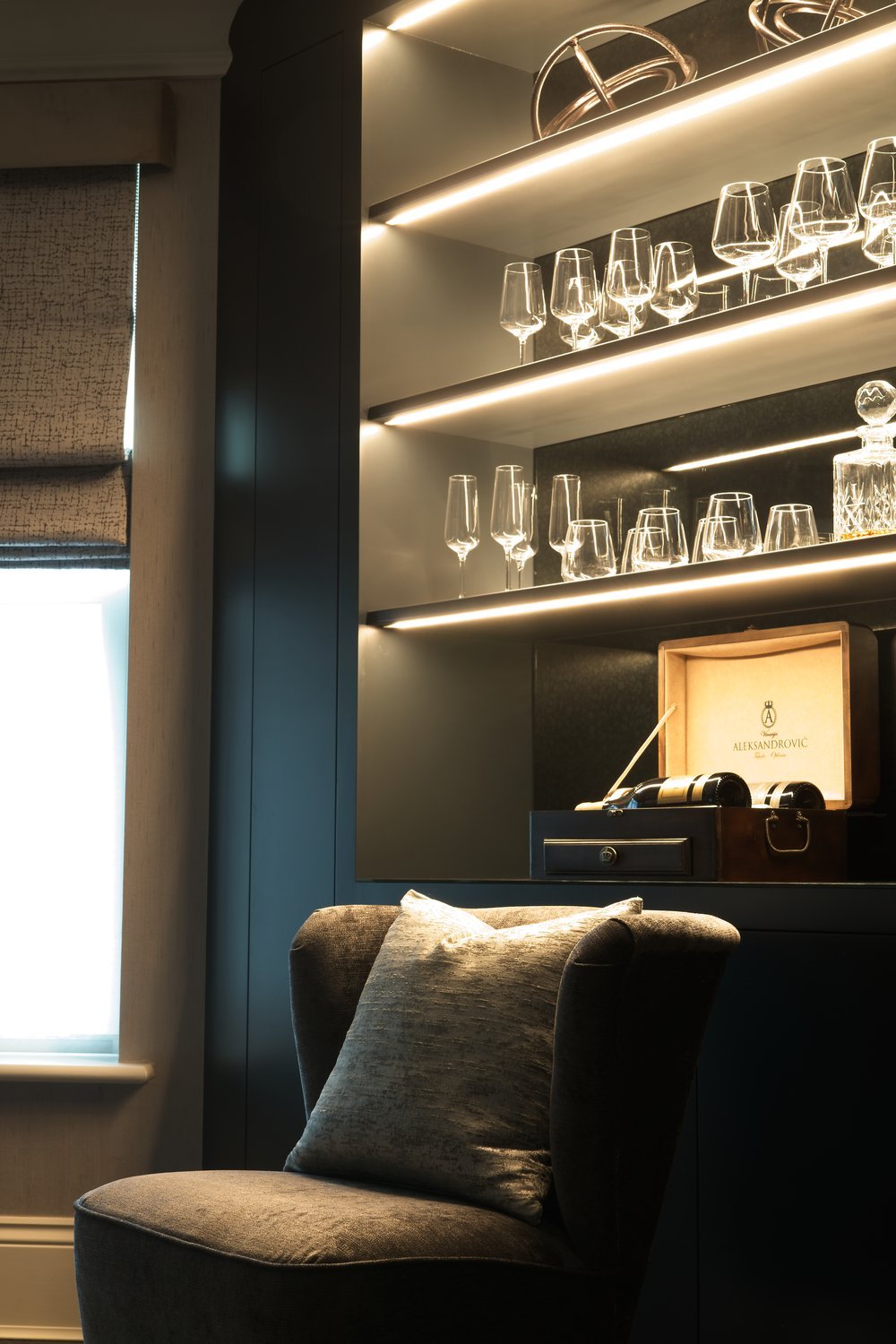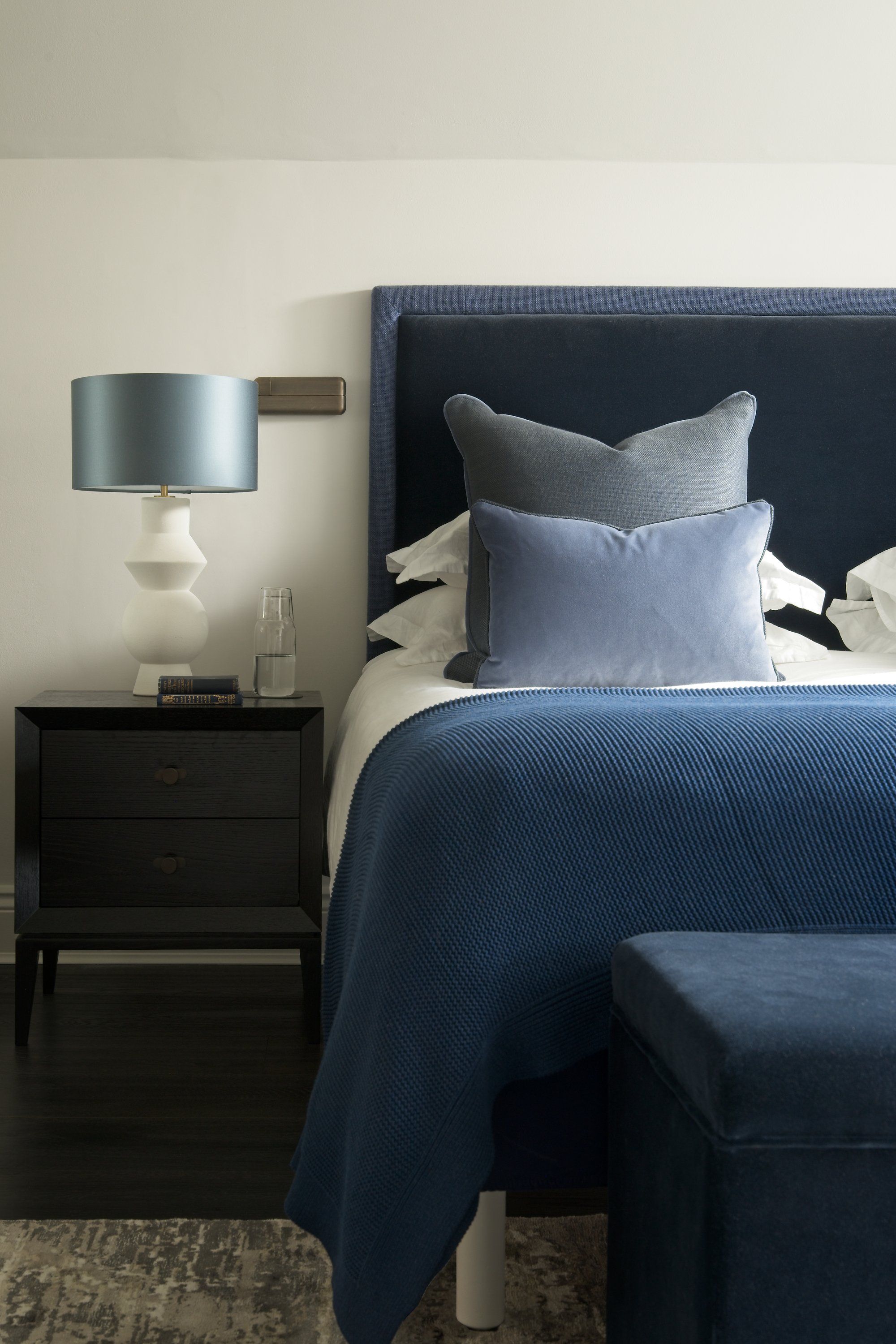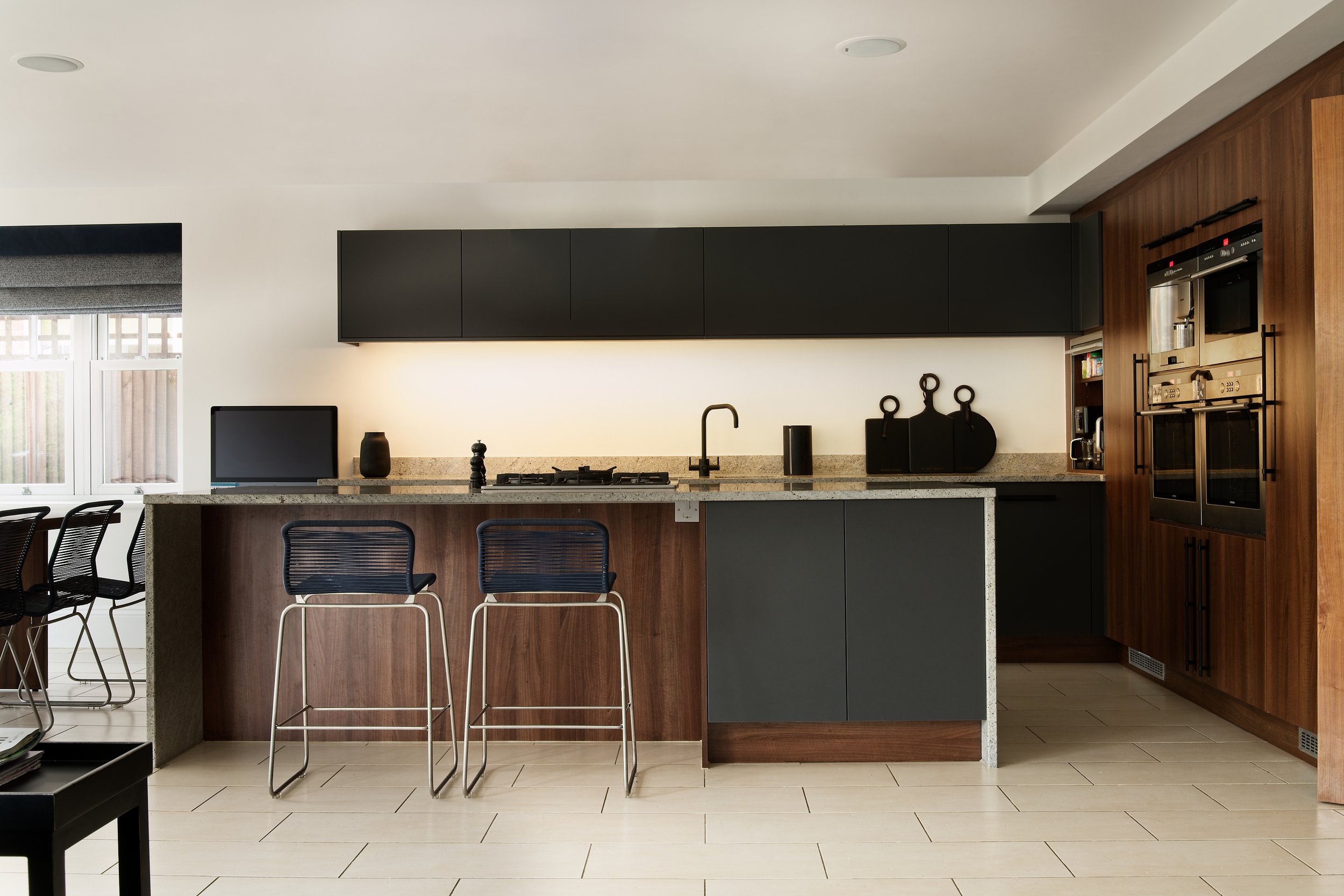Oxshott Family Home
Bespoke design and installation of the formal lounge, open plan lounge, kitchen/diner, master bedroom & home offices.








Bespoke design and installation of the formal lounge, open plan lounge, kitchen/diner, master bedroom & home offices.